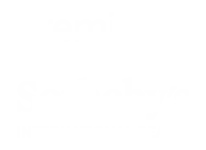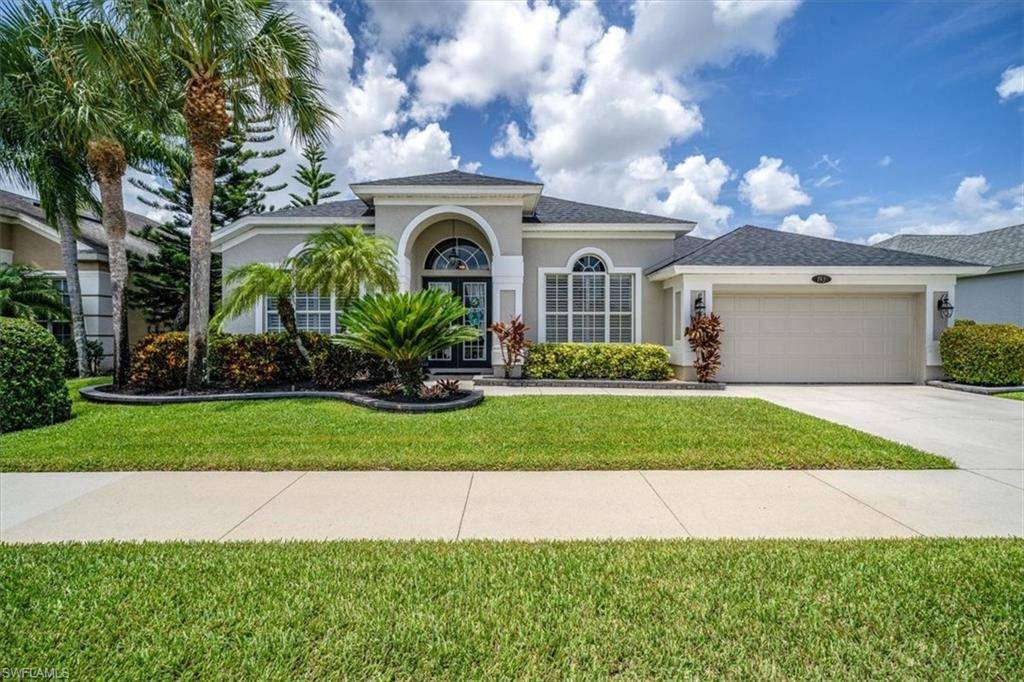5 Beds
4 Baths
3,555 SqFt
5 Beds
4 Baths
3,555 SqFt
Key Details
Property Type Single Family Home
Sub Type Single Family Residence
Listing Status Active
Purchase Type For Sale
Square Footage 3,555 sqft
Price per Sqft $233
Subdivision Pebblebrooke Lakes
MLS Listing ID 225022368
Style Resale Property
Bedrooms 5
Full Baths 4
HOA Fees $3,560
HOA Y/N Yes
Year Built 2000
Annual Tax Amount $4,024
Tax Year 2024
Lot Size 7,840 Sqft
Acres 0.18
Property Sub-Type Single Family Residence
Source Bonita Springs
Property Description
Looking for the perfect family home in a fabulous North Naples location? This is it! Priced right and ready for its new owners, this beautifully updated and meticulously maintained open-concept home is a must-see. Enjoy high ceilings, abundant natural light, and spacious bedrooms, all enhanced with thoughtful built-ins for added storage.
The main floor features four large bedrooms, three bathrooms, a versatile den/study, dining room, and a gourmet kitchen complete with an expanded pantry and stylish barn doors. The kitchen and family room seamlessly flow out to a screened lanai with an extended patio, creating an amazing outdoor living area. Imagine relaxing by your fire pit or lounging in your peaceful, tropically landscaped backyard. Upstairs, discover a huge bonus room (or fifth bedroom!) with a full bath and tons of storage – perfect for any need.
Enjoy peace of mind with a newer roof (2018), fresh exterior paint, and custom interior paint. The kitchen shines with white cabinets and stainless appliances, complemented by elegant French entrance doors and plantation shutters throughout. You'll love the low HOA fees in Pebblebrooke Lakes, which boasts well-maintained amenities, walking trails, and brand new Pickleball courts – all within an easy walk from your front door! Plus, you're in an A+ rated school zone with unbeatable access to shopping, dining, beaches, hospitals, and airports.
Schedule your showing today and make it yours!
Location
State FL
County Collier
Area Pebblebrooke Lakes
Rooms
Bedroom Description First Floor Bedroom,Master BR Ground,Master BR Sitting Area,Split Bedrooms,Two Master Suites
Dining Room Breakfast Bar, Eat-in Kitchen, Formal
Interior
Interior Features Built-In Cabinets, Custom Mirrors, Foyer, French Doors, Laundry Tub, Pantry, Pull Down Stairs, Smoke Detectors, Tray Ceiling(s), Vaulted Ceiling(s), Volume Ceiling, Walk-In Closet(s), Window Coverings
Heating Central Electric
Flooring Tile, Wood
Equipment Auto Garage Door, Cooktop - Electric, Dishwasher, Dryer, Microwave, Range, Refrigerator/Freezer, Washer
Furnishings Unfurnished
Fireplace No
Window Features Window Coverings
Appliance Electric Cooktop, Dishwasher, Dryer, Microwave, Range, Refrigerator/Freezer, Washer
Heat Source Central Electric
Exterior
Exterior Feature Screened Lanai/Porch, Built-In Wood Fire Pit
Parking Features Driveway Paved, Attached
Garage Spaces 2.0
Pool Community
Community Features Clubhouse, Park, Pool, Fitness Center, Sidewalks, Street Lights, Tennis Court(s), Gated
Amenities Available Basketball Court, Bike And Jog Path, Bike Storage, Clubhouse, Park, Pool, Fitness Center, Pickleball, Play Area, Sidewalk, Streetlight, Tennis Court(s)
Waterfront Description None
View Y/N Yes
View Landscaped Area
Roof Type Shingle
Street Surface Paved
Total Parking Spaces 2
Garage Yes
Private Pool No
Building
Lot Description Regular
Building Description Concrete Block,Stucco, DSL/Cable Available
Story 2
Water Central
Architectural Style Two Story, Single Family
Level or Stories 2
Structure Type Concrete Block,Stucco
New Construction No
Others
Pets Allowed With Approval
Senior Community No
Tax ID 66262006682
Ownership Single Family
Security Features Gated Community,Smoke Detector(s)








